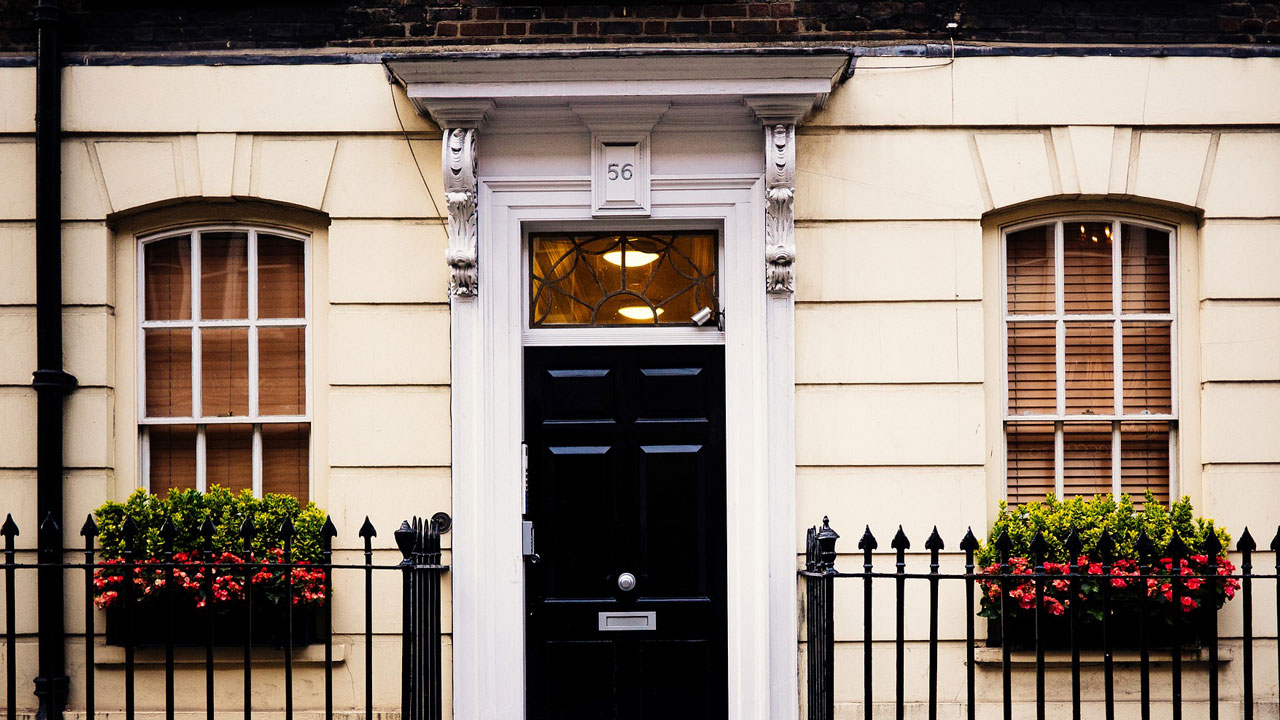Merlewood House is originally a Georgian-built property with the addition of a later Victorian element to the main rear of the house. This gave developing a sympathetic design an added challenge, matching two very different styles, while ensuring a commonality throughout the improvement works. Given the history of the internal spaces, it meant that we were working with ceilings and structures that varied throughout the building.
The key elements that brought the project together was a brief to inject the property with space, light and glass.
We remodelled part of the existing ground floor to create an amazing kitchen, entertaining and family space. The first step of this was to demolishing the existing large kitchen and utility room to the rear of the property. We also needed to remove the study, which sat in the middle of the building footprint, while retaining the existing first floor exactly as it was.
We worked to develop a clever structural solution, which allowed us to overcome internal complexities and pull the many varied elements together with a cohesive synergy. Light was optimised by introducing large architectural glazing elements, flooding the new kitchen with natural light.
Merlewood House can now boast the best of many different design influences tied seamlessly and sympathetically together to create a truly impressive space and a beautiful family hub within the well-loved home.

