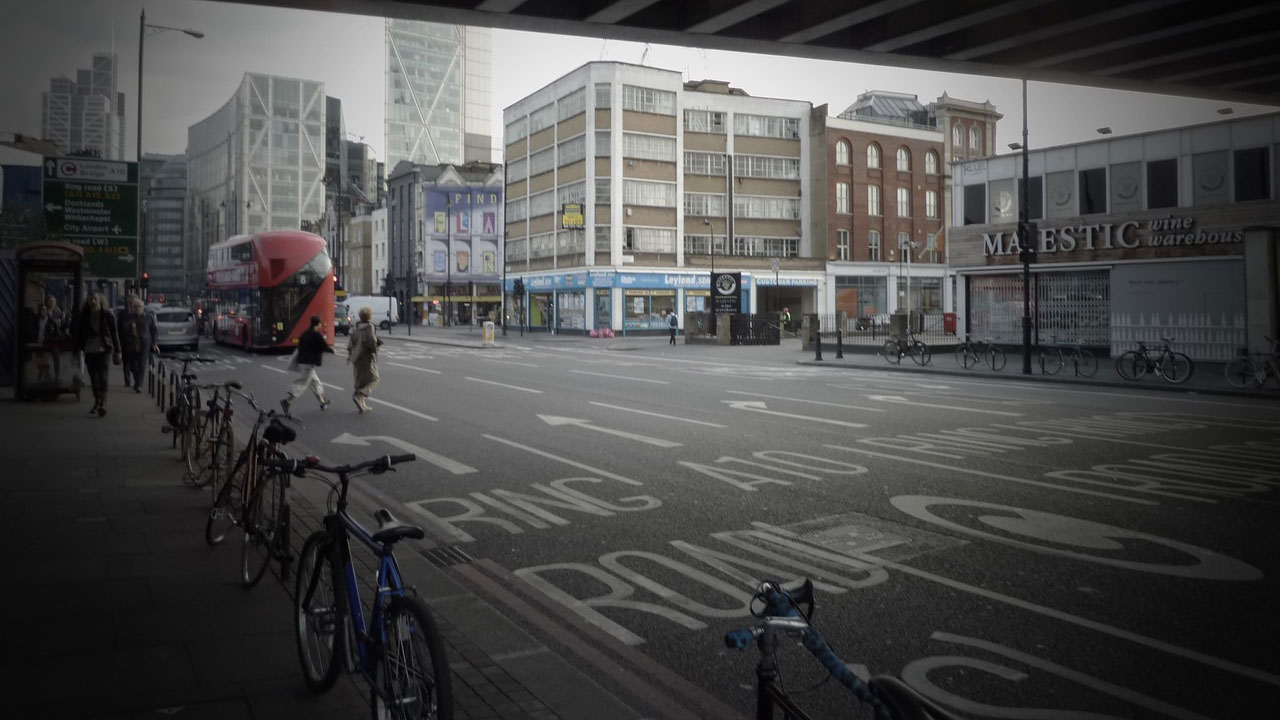Working in Weybridge proved a real pleasure as we created a gorgeous space within a substantial redbrick Victorian home.
Our clients wanted to harness the best of the timeless and the modern; bringing both together is a stunning kitchen and entertaining space. Removing barriers to the greenery of the garden was an important element of the plan and so we incorporated large glass sliding doors and architectural roof glazing to flood the space with natural light.
An important element in the design was the seamless matching of the internal level with that of the external. The level runs throughout the ground floor.
Concrete played a large part in this development and it really has created a beautiful space. The floor was a fabulous polished concrete floor, with warmth brought in through rustic internal wall finishes and a contemporary liner concrete kitchen.
Making sure that the new space was easily warmed was taken care of by a central wood burner. Encased within a red brick chimney, the wood burner element echoed the best of the existing Victorian-built materials while creating a spectacular visual separation between the working kitchen and the entertaining and dining space.

