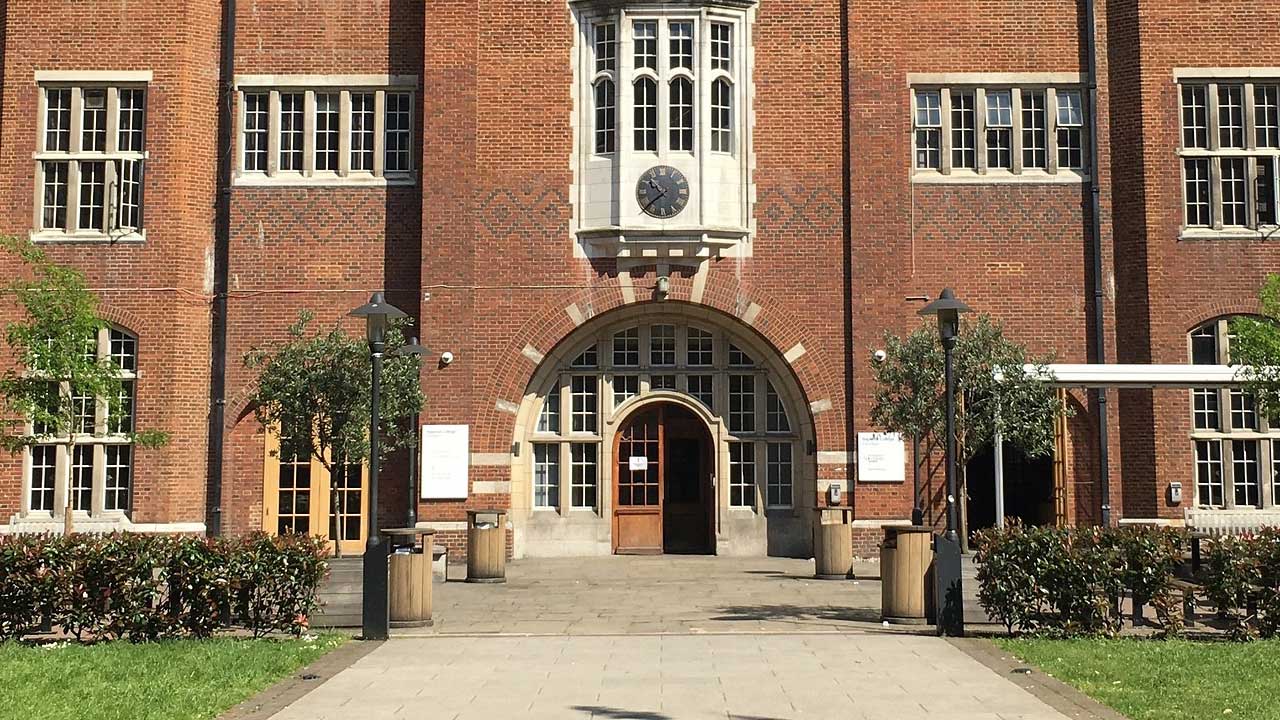With our company ethos firmly concerned with breathing new life into underused areas, we were pleased with our transformation of an old warehouse in Victoria Road, Surbiton.
With a blank page to work with, we were able to create a really special development with low forward running costs as standard.
We obtained full planning consent for the demolition of an unused warehouse and were granted full planning permission to build 3 new homes and a brand new office.
With sustainability at the heart of our new development, we used Structurally Insulated Panels (SIPs) in the construction process. Providing very high levels of thermal efficiency, SIPs are lightweight and so remove the need for piled foundations. Not only were we able to make an environmentally sound decision but we were also able to make a considerable cost saving for the groundworks. Offering yet another benefit, the structural performance of SIPs allowed us to achieve large roof spans without the need for intermediate ties. These large roof spans give a tremendous feeling of height and space within the buildings.
Finished to a high specification, which included a highly efficient heating system, the thermal performance means that our residents will enjoy very low running costs.

